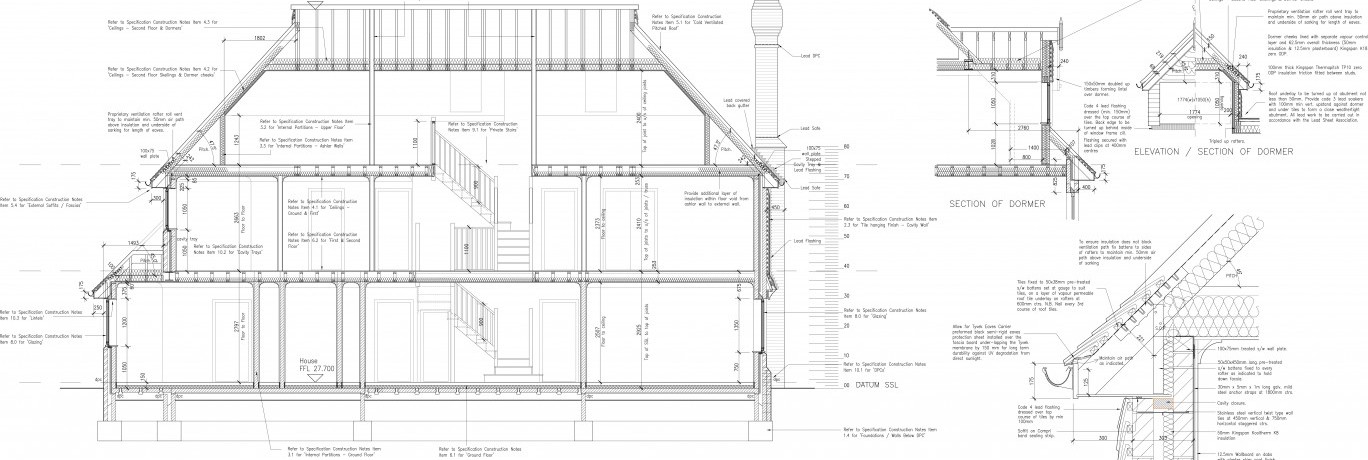

"A technical drawing which serves as a guide for construction"
Following planning approval, the technical design is prepared in order to achieve Building Regulation approval. This includes co-ordinating the architectural, structural and building services information into the design. Working drawings provide detailed specific information on relevant elements of the building fabric and are used by the contractor for the construction phase.
We are interested in doing a small development but unclear regarding renewable energy requirements, can you shed some (low energy!) light?
We are looking to submit a planning application to reconfigure our ageing detached 4 bed property with the possibility of extending into the loft space and constructing a rear extension. What is the best way to start this process?
We have recently moved into a new semi detached house in Sevenoaks and are hoping to extend the property with a single storey rear extension to provide more family friendly space. Can you give us some advice on permitted development rights and if we actually need to provide architect's drawings or submit a planning application?