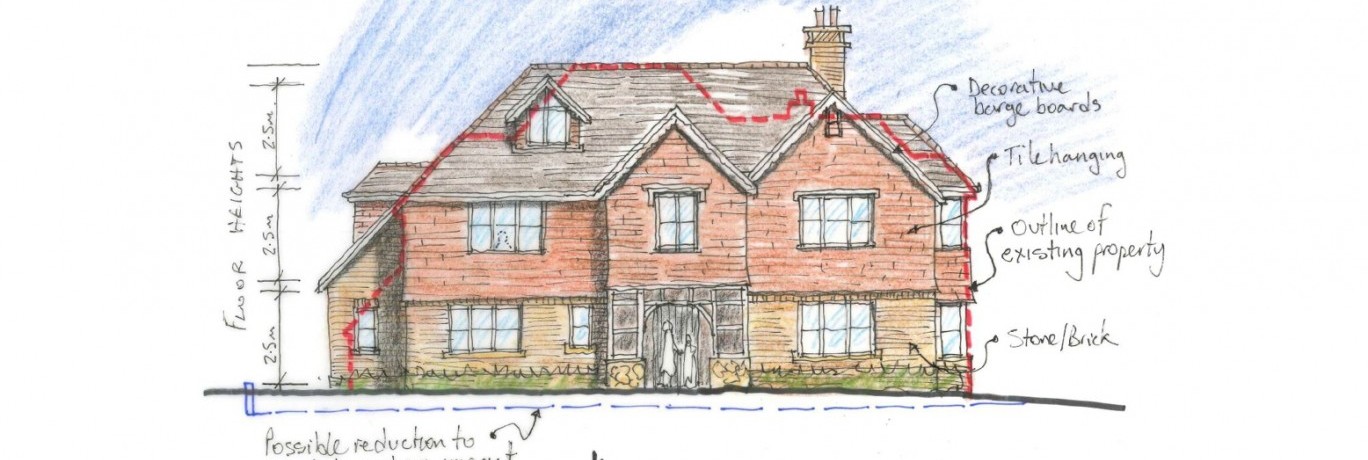

"A principal or idea"
At the early stage of a project we establish the client’s objectives to define the brief. From this we prepare concept designs and sketch ideas. A feasibility study will cover sketch options, site constraints, client’s budget and sustainability aspirations.
We are interested in doing a small development but unclear regarding renewable energy requirements, can you shed some (low energy!) light?
We recently had Building Regulation drawings prepared for a small ground floor extension to our house. We have also received quotes from builders and we are ready to begin construction. A friend suggested that we should have some sort of written agreement or contract in place, is this necessary?
I am wanting to progress with a planning application for an extensive extension and refurbishment of a detached house on a large and matured landscaped plot on the outskirts of Sevenoaks. However, when I spoke to a builder friend of mine for advice he mentioned there are now a lot of different consultants I may need to employ before I apply, is this correct?